NZClaybuster
CGN frequent flyer
- Location
- Calgary, Alberta
if you have enough presses, caliber conversions are easier.......I see I'm not the only one with a reloading press addiction lol.
if you have enough presses, caliber conversions are easier.......I see I'm not the only one with a reloading press addiction lol.
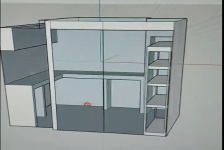
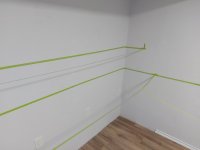
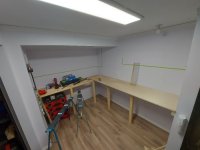
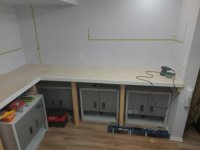
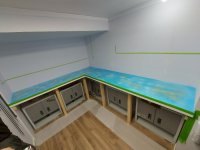
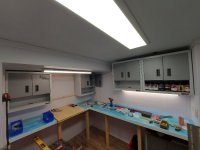
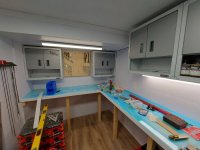
I run a LOCK AND LOAD system on my single stage RC SUPREME. I also have my 2 Dillon 550C setup, one small primer one large primer.if you have enough presses, caliber conversions are easier.......II run a ";
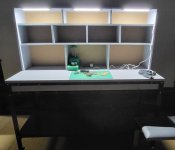
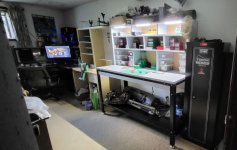
I wish I saw this post 2 weeks ago. That looks like a good workbench for not many $ and new.Finally got around to doubling the size of my reloading bench.
PA had a workbench that I thought would work good for a reloading bench.
https://www.princessauto.com/en/660-lb-wood-top-workbench/product/PA0009236514
Made some shelves/hutch for it. Added some lights and a flush mount power bar
View attachment 986871
Got it kind of in place. Have to remove the old one
View attachment 986872
Still have to move over the press to the front right side and add my barrel vice to the front left side. Going to build some drawers for the lower left and right side of the workbench. Also had to pick up an over flow cabinet.
Also waiting for the wife's company that she works for to move into a new place, as they are throwing out a bunch of stuff. Picking up and U shaped office desk and a few metal 2 drawer cabinets. Would like to finish it off but dont know when they are going to move.
cheers
My work space is "U" shaped. The powder locker on the left. Main bench in the middle and the overflow on the right. There is a safe behind me.
It all works very well.
View attachment 1006036
View attachment 1006037
I lean gun barrels on them. Keeps them from tipping.What are the evenly spaced ~2"x2" blocks along the bench edge used for?
Nice Berger poster! Where'd you get it?View attachment 499029
Yes bench is tight but it works for me.








































